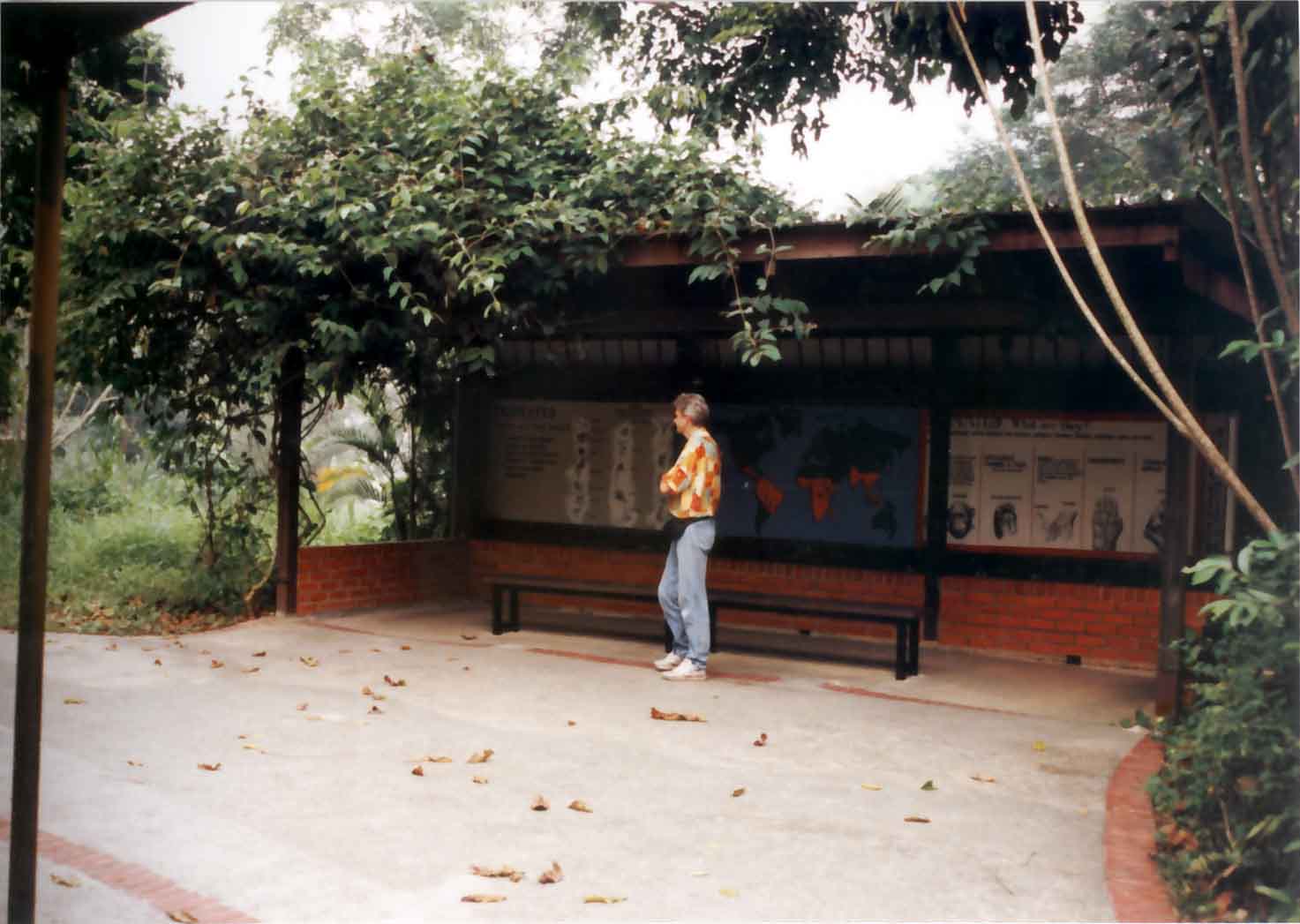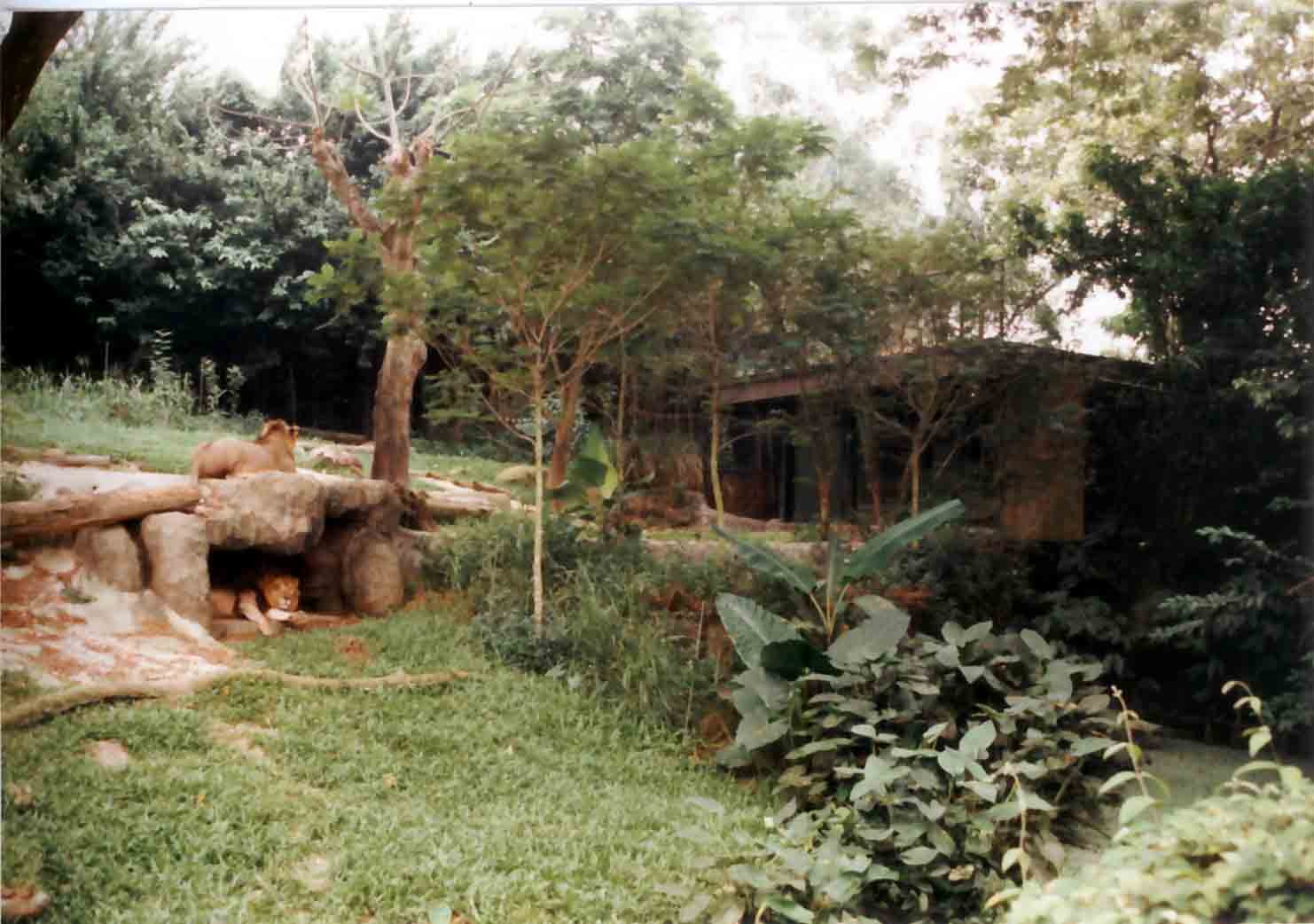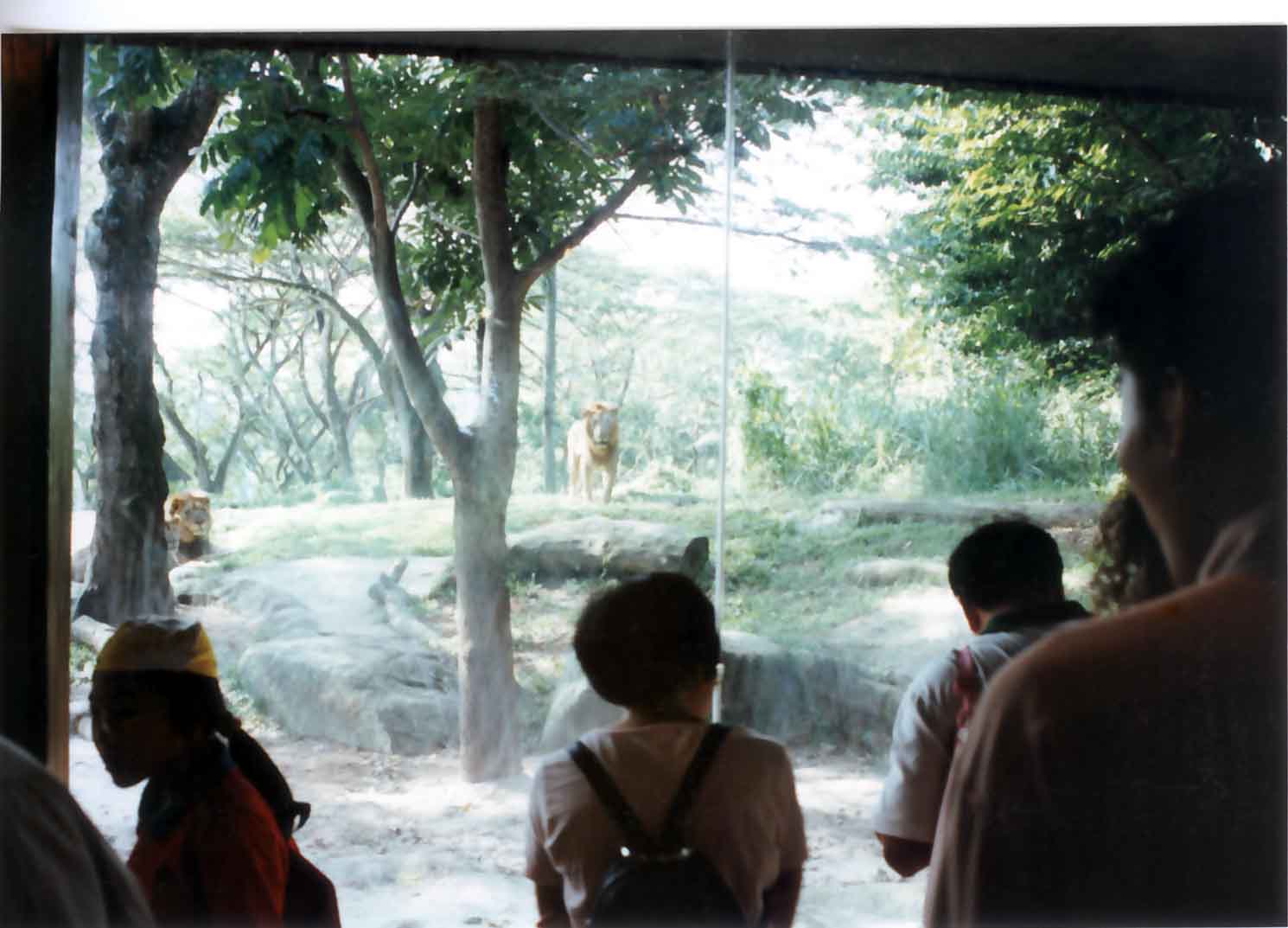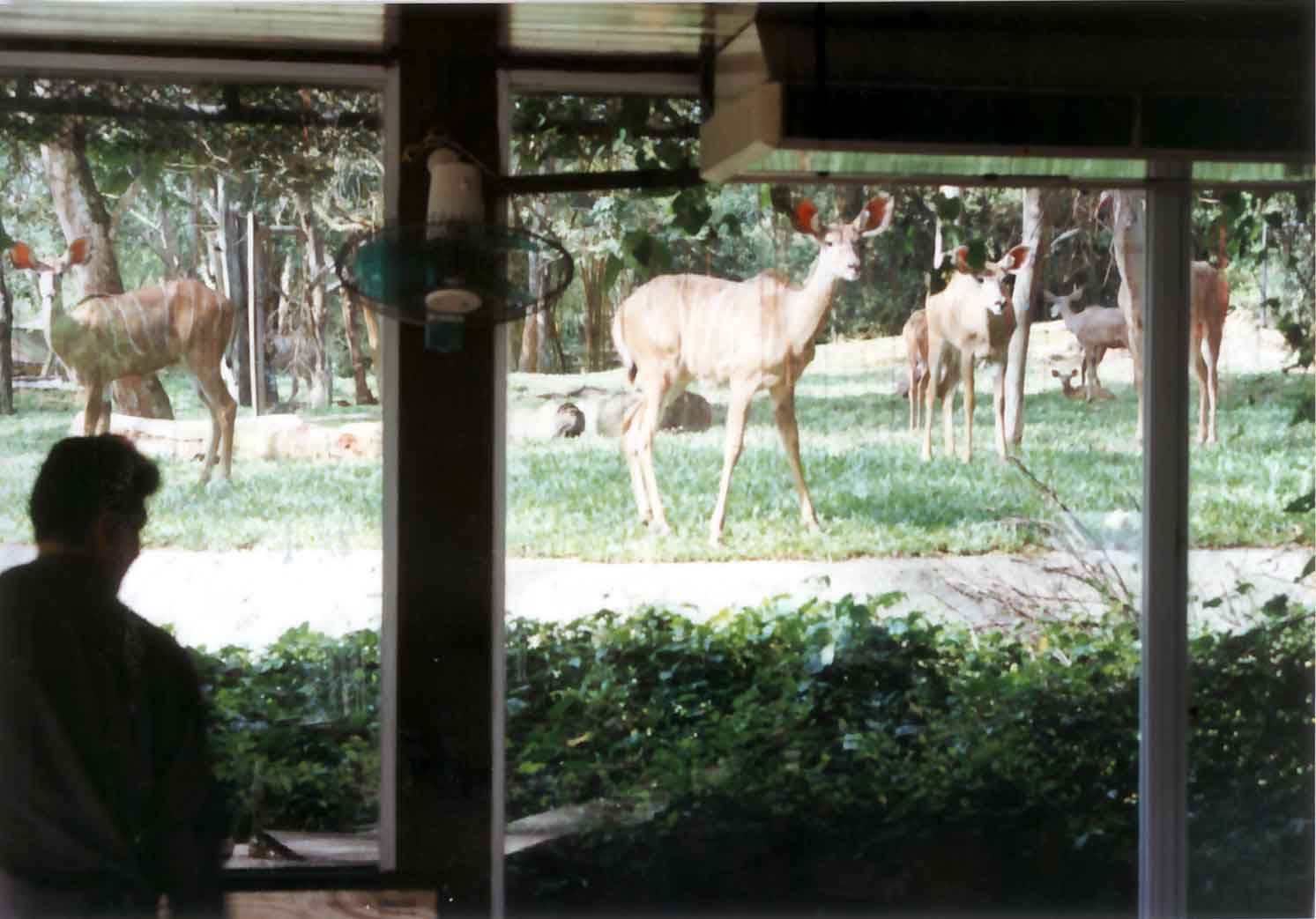The Role of Architectural Design in Promoting the Social Objectives of Zoos
A Study of Zoo Exhibit Design with Reference to Selected Exhibits in Singapore Zoological Gardens
by Michael Graetz
PART 2 - PHYSICAL ELEMENTS OF ZOO DESIGN
2.6 Shelter
In attempting to give guidelines for the introduction of buildings in exhibit or habitat complexes, it is pointless to put forward rules or do's and don'ts; for that surely invites the contradictory example that works, that uses another rationale. It is for the initial design brief; the inventiveness of the designer to respond to it; and the ability of the solution to communicate ideas to visitors, however unconscious they may be of it, in an acceptable way that does not detract from the experience of the exhibit. Here, some of the broad functions are outlined and some approaches are discussed.
Functions of Building Elements in the Visitor Experience
Shelter. Buildings for visitors, above all, are provided for shelter. In temperate zoos, these are commonly barn-type buildings for both visitor and animals. In the tropics, shelter is needed for sun and rain, but the same building does not usually serve both humans and animals in the same general way. Such uses are special in Singapore, such as for snakes, or secondary, such as the (former) Polar bear viewing den.
Announcing the view. Structures at exhibits can serve to announce or herald the exhibit in some way. It can be as simple as an ethnic marker or totem, for example, or an elaborate entrance to an indoor view or to another space. Usually, in a simulated habitat, the initial impact will be as natural as possible and shelters will be introduced for other appropriate reasons to announce a primary view point or over-look. As visitors approach the exhibit, they may be drawn to it by signage which may be mounted on a structure, or they may be drawn by the structure itself.
 Fig. 53 Viewing shelter at the White Rhino (Ceratotherium simum) exhibit
Fig. 53 Viewing shelter at the White Rhino (Ceratotherium simum) exhibit
 Fig. 54 Graphics shelter at ‘Primate Kingdom’
Fig. 54 Graphics shelter at ‘Primate Kingdom’
 Fig. 55 View of nyala exhibit (Tragelaphus angasi) from an intruded shelter with no disruption of the tram view
Fig. 55 View of nyala exhibit (Tragelaphus angasi) from an intruded shelter with no disruption of the tram view
Singapore Zoo began with an antipathy to public buildings associated with exhibits as it sought to capitalise on the ability to have mostly outdoor displays. This changed when need for sun and rain shelter was realised and acted upon. Integrating shelters into a zoo not designed for them is a problem. In this case many exhibits are designed for tram viewing and shelters can interfere with this.
Many zoos have a different problem: that of a legacy of old buildings forming the back-drop to the animals. These were often styled after the architecture of the lands from where the animals originated. This, now appears rather bizarre as any link between animals and such architecture is rare. In Woodland Park Zoo, Seattle, a part of the elephant exhibit is set up as a Thai logging camp to show the relationship between man and working elephant. The stable nearby, where the elephants are housed at night and displayed in winter, is styled after Thai temple architecture. It can be questionable whether placing animals in such a context, even as domesticated elephants, is appropriate, but it highlights a real dilemma for temperate zoos. How should display buildings for animals be handled architecturally? The link in this example is the revered position elephants hold in many Asian societies. However, in adapting the architecture not only to the needs of a zoo but for an audience from a different culture risks having the point missed.
In general, however, shelters and such structures can be successfully integrated into immersion habitats. As pointed out with graphics, zoo habitats are not the real thing; but shelters have the advantage of being able to be incorporated into the story line of the exhibit.
Viewing. In Singapore's relatively benign climate, shelter is not essential to viewing exhibits; however, there are considerable implications for viewing. When glass and other thin barriers are contemplated, the structural requirements of these barriers virtually demand a deliberate building to rationalise the use of a man-made element in a ‘natural’ scene. Again, this is not an absolute rule. For example, the Sealion Exhibit in Singapore Zoo has glass for underwater viewing only incidentally related to a shelter and for only part of the total length of glass. It is an obviously artificial interface to a naturalistic exhibit.
Whether or not a shelter is associated with glass or a moat, or any other restraint system, a viewing shelter limits the view obtainable. In the direct sense, it creates a frame around a scene which can serve to focus attention on the animals, like a cameo. Indirectly, it screens out extraneous elements, including other visitors, that might distract or mar the view. For example, the glass frame in a shelter added on to the Jaguar Exhibit allows a view of the lower half of the cage, where the jaguars are mostly, resting on dead wood laying over the pool, or in the water itself, and screens off the upper half and the trusses and mesh of the cage top. The result is a scene of rocks, water, wood, plants and animals, and the least interference of the artificial means of containment.
The frame itself should be considered not necessarily as a window or veranda in the conventional way. It serves the same function, incidentally--controlling light and glare entering the shelter as well as the view out; but this may just as easily be performed by a ‘fallen tree’, for example. The construction and treatment clearly need to suit the context. Views without glass give greater freedom. The Jaguar shelter mentioned above has a steel frame to the glass while a shelter at the White Rhino Exhibit (Ceratotherium simum) fronts a bathing pool for the rhinos with the separating barrier hidden, submerged in the water. This view is framed by timber posts and a fringe of artificial (fibreglass) thatch.
 Fig. 56 Semi-hidden air-conditioned shelter at the African lion exhibit
Fig. 56 Semi-hidden air-conditioned shelter at the African lion exhibit
Didactic elements. Graphics are covered elsewhere in this dissertation, and in the context of shelters, a few salient points need be mentioned only. Firstly, it is easy to design a shelter in which graphics are almost impossible to fit, especially if the graphic system is not known at the time. It will be realised that this is not ideal for design, but it is very often a real situation.
On the other hand, graphics may dictate the building form to some extent. As Serrell points out, at one stage in the development of zoo graphics, “the unwritten command was evident: Let There Be Graphics! And there were graphics: big ones, long texts, walls of back lighted photographs, seemingly endless paragraphs silk-screened on endless walls” [1]
The Tropical Environment
The effects on building form and materials which are universally applicable in architecture for hot climates are well known. In tropical zoos, natural ventilation plays a larger part in buildings for animals and visitors than is usual in highly air-conditioned Asian cities [2]. With some animals exotic to the tropics (temperate and polar) air-conditioning may be required in their night quarters, but generally, such animals can adapt to ambient daytime conditions if the designer includes sensible features to ameliorate these.
The limited literature on the subject of tropical zoos also refers to the alleged advantages but focuses on the problems. Thus explains Trebbau:
Djakoure lists the multiple climatic effects on tropical zoos as: invasive vegetation; soil erosion; mosses and moulds; oxidation of metals; termites and other insects [4]. Toovey emphasises low technology buildings and mechanical systems (doors, etc.) as being more appropriate to hot climates [5]. The advice is sound but basic. An extended study, which is beyond the scope of this dissertation, would be valuable, especially as anecdotal evidence suggests the supposed ease of acclimatisation of animals is not as straight forward as it is presented. Behind the scenes there may be practised careful management procedures built up from experience. If this is not translated along with physical design requirements, building solutions that work in one zoo may not work in another. For example, pneumonia can be a problem not only for animals from dry climates, but even among those naturally exposed to monsoonal rain. Access to shelter to keep dry is a requirement noted by Harrison [6].

 Fig. 57 Air-conditioned views of lion and greater kudu
Fig. 57 Air-conditioned views of lion and greater kudu
Climatic variables include diurnal and annual temperature ranges (seasonality), humidity, rainfall, wind, evaporation and dew point. Sun factors include insolation, shade, solar radiation, sunlight hours (cloud cover) and photo-period. As mentioned, there are established building techniques that take advantage of these conditions in the tropics, rather than treat them as problems. Most of these derive from traditional building methods and in zoos, can tie in well with ethnographic themes associated with exhibits. Reconstructions of research stations or observation post as methods of interpreting/expanding on exhibits also come to mind.
The Polar Bear Viewing Gallery: An Example
The Polar Bear Exhibit begins for the visitor at the main circulation road where an overhead timber sign on a side path announces the “Polar Bear” in plastic letters (see page 155). Two things should be noted about this path: firstly, it descends; secondly, the foliage encloses the mouth of the path on either side and even joins up overhead. The sign contributes to this framing effect. The effect of this framing and the descending path is the reverse of monumental architecture. Castles and the court houses are designed to intimidate approaching supplicants.
The Polar bear from the outside is nowhere to be seen, yet we are invited to enter, for there is a glimpse of something at the end of the path on which the framing focuses our attention. This entry is by no means perfect. The path is straight and rather than intriguing us, we see the heavy shadows of the viewing gallery interior which could be forbidding if the brightly lit pool beyond did not quickly come into view.
A lot more could have been done with the viewing gallery. Its design philosophy is utilitarian, a non building, providing shelter for visitors and preventing reflections from the glass. It could have become, for example, a major interpretive element on the theme of man's intrusion into the Polar ecosystem. Either our threat to this wilderness or our coexistence with it through, respectively, oil exploration or indigenous peoples' culture could be starting points for integrating a man made element with the habitat theme. The juxtaposition may be used to enhance the perception of the bear as a part of its environment rather than a part of ours.
The entire experience of the exhibit should be thought of as a sequence which should not be left to chance. What visitors are intended to experience at each point provides clues on how it can be achieved in design terms. As the visitors proceed from the main Polar Bear entry down to the viewing gallery, the path is narrow. It flares device out at the gallery which allows visitors to slow down and take stock. They have some choices even though the whole route is linear. Few people walk through without stopping and most will make for the front if it is not crowded. After the gallery the path narrows again briefly and then widens at the moat, another idling point. At the narrowing there is no view and no reason to pause. The path provides cues to the visitors as to their expected behaviour at each point.
The gallery is tiered, which affords a full, seated audience of about 100 good views of the bears in the water. When the bears are on land the view is not as good from the rear. Inevitably there is one ideal level from which to view, so the tiers forces a compromise. This could have been limited, however, as each step is the height of a seat and thus greater than necessary for a clear view over heads in front. The problem and solution is exactly like a theatre.
The interpretive elements of the exhibit are mainly to be found at the gallery. They consist of back-lit signs covering aspects of the biology and ecology of Polar bears (token feedings with commentary also take place several times a day). The largest of these signs makes use of a large central pillar that divides the glass panels into two groups. In theatrical terms, this blocks the best view in the house and compositionally create a dualism. If the enclosure view must be punctuated by columns and mullions, they should be arranged in the most unobtrusive manner.
Concluding Remarks
Singapore Zoo's approach to shelter has changed with time. Initially, trees were relied upon to provide a shady environment for visitors. Then to cater for a more demanding public, the stock of physical shelters was systematically expanded, ultimately including air-conditioned ones, which are applauded although the idea appeared incongruous at first. The brief for early shelters was simply to keep their visual impact low, and in a zoo of this character this remains a necessity, but otherwise it did not matter greatly what they looked like, so long as little was seen from outside.
Visual appearance does now matter. The Singapore Zoo still has the aim of achieving the least impact, but integration with the exhibit message, architectural quality and appeal increasingly matter. It is not a rule that shelters should be given an ethnic feel, although this has interpretive possibilities. Rusticity is somehow what is expected at least in immersion type exhibits and zoogeographic thematic zones, but this is also not an absolute dictum. Since these exhibit zones are often based on a single climatic theme, suitable forms might be inspired by climatic design principles (yet another educational possibility) without imitating an ethnic style: modern architecture, sensibly designed on the same vernacular principles.
It is up to the architect and the zoo to be sensitive to the context and visitor needs, which are not only at the level of basic comforts. The future of zoo design also involves the need for quality in the zoo environment. However natural and wild the exhibits appear, the public also judges zoos on the quality of the whole experience, which includes many other features besides exhibits. If shelters are rundown and graphics worn out, food areas seedy, public toilets stuffy and unsavoury, it will reflect on this experience. The last, toilet facilities, is ironically one of the most trumpeted innovations of Singapore Zoo. Although not connected to exhibit design, the facilities developed in recent years epitomise the need for tropical zoos to rethink the way things are done in temperate climates. Based on a vernacular Balinese idea, the wash areas of toilet blocks are open sided looking on to a walled garden. Comparison of this ‘habitat’ planting with the ubiquitous dying potted plant that is usually seen is an apt metaphor for the difference between imaginative and unimaginative design.